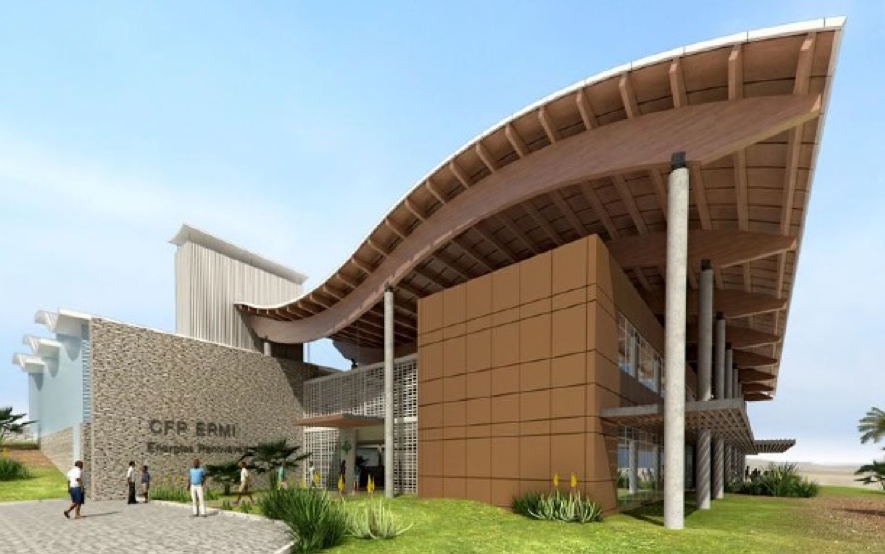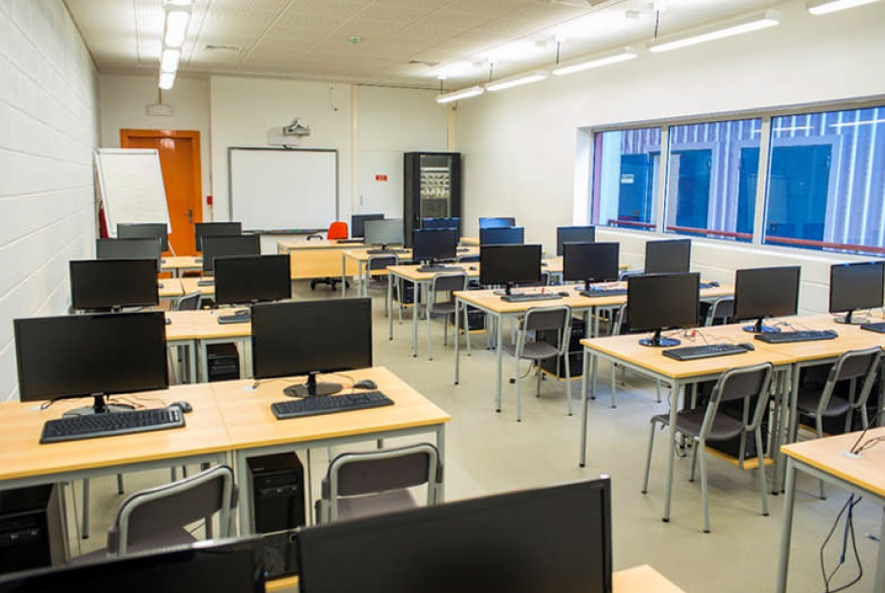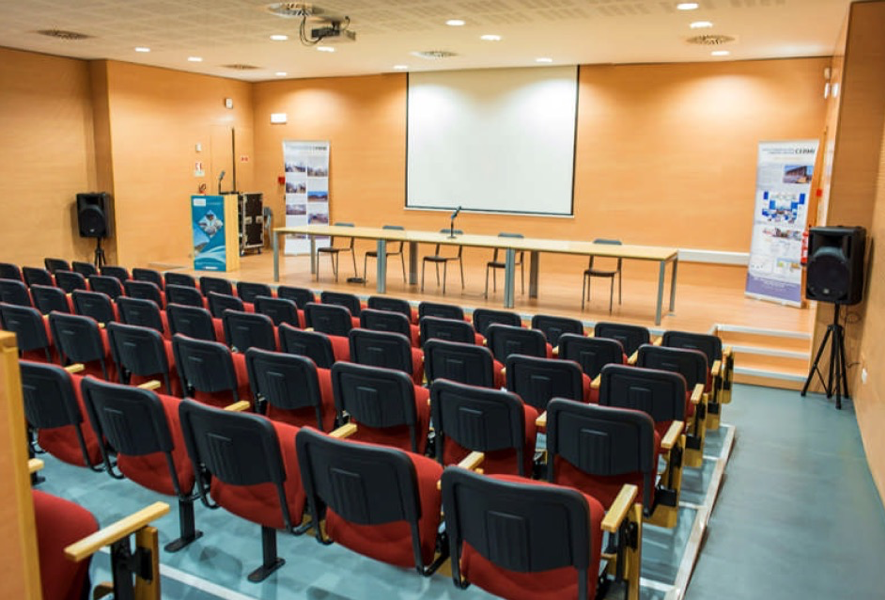The CERMI building extends around a central atrium which is covered by a large roof structure. The ground floor has been designed for an optimal distribution and to accommodate the Center's users and facilities.
The building is composed of several different units and boasts a large mezzanine that can be accessed by ramp and a staircase, providing access to all areas on the first floor:
Zone A - Ground floor area where the reception, management and administrative services, the library and cafeteria are located, and the first floor area where the classrooms and a project room are located.
Zone B - Ground floor area where the Conference Room / Auditorium is located and the first floor area where the IT and Design Classrooms are located.
Zone C - Lower floor (Floor 0) where there is a storage area for the Cafeteria, the Library and the Conference Room as well as lockers/changing rooms for men and women. It is also at this level that the Sanitary Facilities for Women, Men and people with disabilities are located and a Technical Area space designed for various specific functions. On the 1st floor of this Zone C, and with access from the balcony, there are multifaceted Studios, a Storage room for teaching materials and, also, lockers/changing rooms for the trainees.
Eco Construction
The CERMI building was conceived to be a model of eco construction in Cabo Verde with regards to:
(i) respect for the environment;
(ii) energetic performance;
(iii) cost efficiency with respect to the construction and maintenance of the building, taking into consideration the life cycle of the materials and equipment used.
CERMI must not only be an example of good use of renewable energy in Cabo Verde, but also of the Cabo Verde Government's commitment to the principles of respect and appreciation of the environment and in the fight against global warming.
CERMI integrates different renewable energy production and storage technologies, including a 118 kWp on-grid photovoltaic production system, a 32 kWp off-grid photovoltaic production system connected to a battery bank and two wind turbines with a respective nominal power of 6 kW and 1 kW. The Center is also equipped with an air conditioning system based on an absorption refrigerator (a system that uses the heat produced by solar collectors to drive the cooling process) and the production of domestic hot water through solar collectors.
The building benefits from a natural ventilation system thanks to its passive solar architecture concept.
It also makes the most of natural lighting, thanks to the same concept. In low-occupancy spaces, lighting is controlled using presence sensors. The building's technical management system allows the lighting system to be programmed according to the desired schedule.
The Center has 7 studios for practical sessions, 6 rooms for theoretical training, 2 IT rooms, 1 cafeteria and 1 auditorium, spread over an area of approximately 4100 m2.
Classrooms for Theoretical Training
- 6 training rooms with a capacity for 25 students;
- Equipped with a projector; and
- Whiteboard
IT Classrooms
- 2 IT rooms with 25 computers equipped with technical software and Internet connection; and
- Interactive whiteboard.
Cafeteria
- 1 cafeteria with the capacity for 120 people.
Auditorium
- 1 auditorium with the capacity for 86 people, with simultaneous interpreting service into 3 languages.









